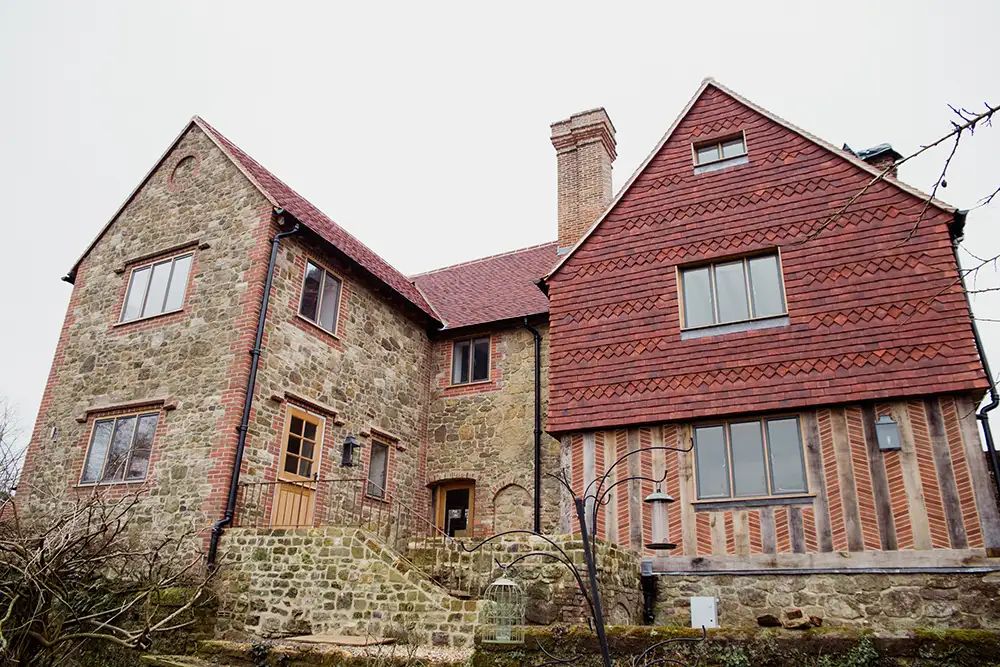Set in the beautiful countryside of the South Downs National Park, this unique house has a history that stretches back over eight hundred years.
Originally a mediaeval hall house believed to have been built in the 1200s, in subsequent centuries it would have been home to generations of gentleman farmers. By the time of the Second World War, the property had been divided into three cottages, before being converted back to a single dwelling in the early 1970s.
In 2014, the current owners decided to commission a comprehensive renovation project to remove an ugly 1970s extension and remedy numerous issues including uneven floors and inefficient heating. After consulting various local building and construction firms, the owners appointed Johnston Baxter to lead the project.
As a Grade II listed building that lies in the South Downs National Park, close liaison with planning authorities was essential from the outset. Preservation of countless historic features was required, such as the 16th century priest hole and oak floorboards, the 17th century inglenook fireplace and the dovecote built into the east-facing wall of the house.
We began work with the construction of an oak-framed garage, moving next to conversion of a granny annexe into a comfortable one-bed cottage. With planning permissions finally in place, we turned our full attention to the main building.
It’s fair to say that when working on a centuries-old building, keeping an open mind is a helpful quality. As expected, we encountered various challenges along the way, such as discovering rotten structural supports that were in danger of collapse. And because the house is in a National Park, we also had to be aware of countless regulations, for example ensuring that all trees close to the property (even the non-native Leylandii conifers) were fenced off and protected before work could go ahead.
When the project was completed, this once dilapidated property had been restored to a magnificent home combining the building’s historic character with the best of contemporary design. It was a privilege to work on this house, which now includes:
Vaulted kitchen with French limestone flooring
Five light, airy bedrooms with bespoke built-in cupboards
Five contemporary tiled bathrooms
Modern and fuel-efficient heating system
Beamed drawing room with reclaimed oak piers
New herringbone brickwork to north elevation
Outdoor terrace and landscaped gardens
Our client’s view
Jeremy Adams said: “The Baxter family has been working in this part of Sussex for generations, and their name is highly respected. In appointing Johnston Baxter, we felt confident that we’d be dealing with a firm which had the relevant experience and expertise.
“The restoration of our farmhouse was a complex project requiring great skill and craftsmanship. Alex and his team have worked tirelessly and we are absolutely delighted with the results. It’s been a long project lasting several years, and necessitating a great deal of discussion with planning authorities. Alex’s flexible and dependable approach has been invaluable throughout.
“In terms of budgeting, we knew there would have to be flexibility as it’s impossible to predict in advance the exact costs of a project such as this. But Alex has been very clear and transparent with his invoicing, always seeking to find the most cost effective solutions while ensuring that any materials used are sympathetic to the building’s heritage.
“Whenever an unforeseen problem arose, such as the issue with the unsupported wall, Alex was in touch immediately to talk through the best remedy. His honest and open approach was hugely appreciated, and meant that we could quickly move on to the next stage.
“It has been a pleasure to work with Alex and his team and I wouldn’t hesitate to recommend the company.”
